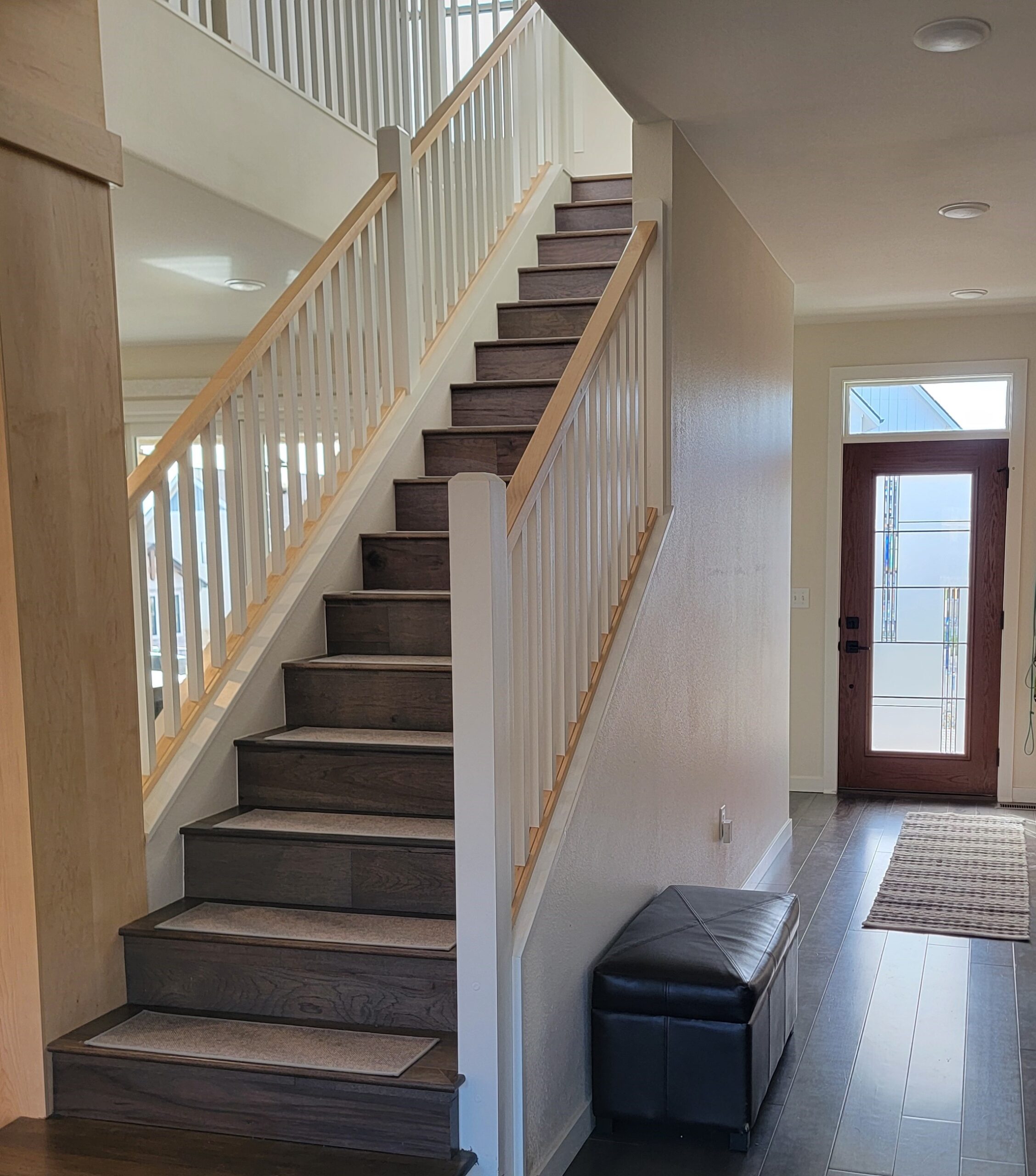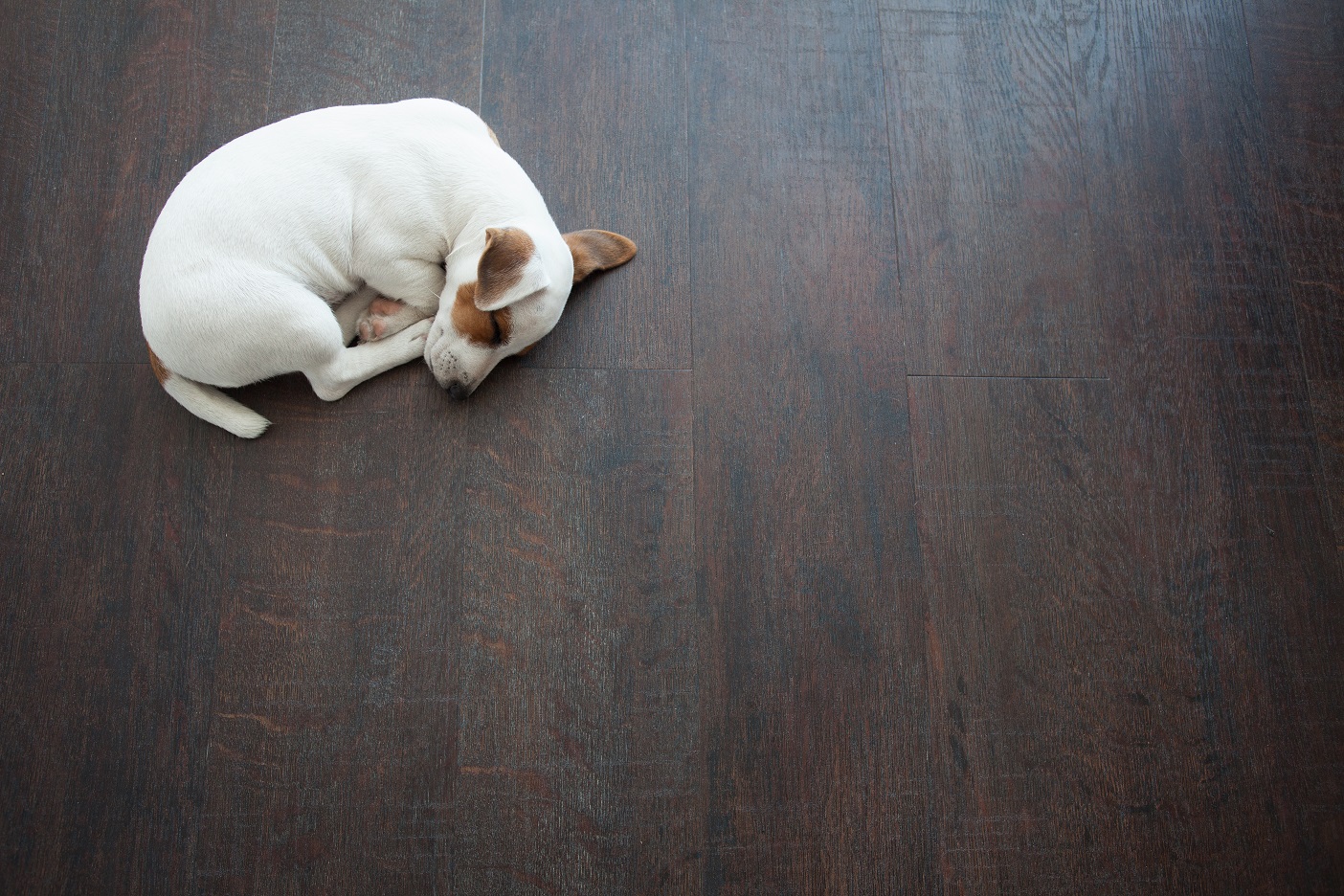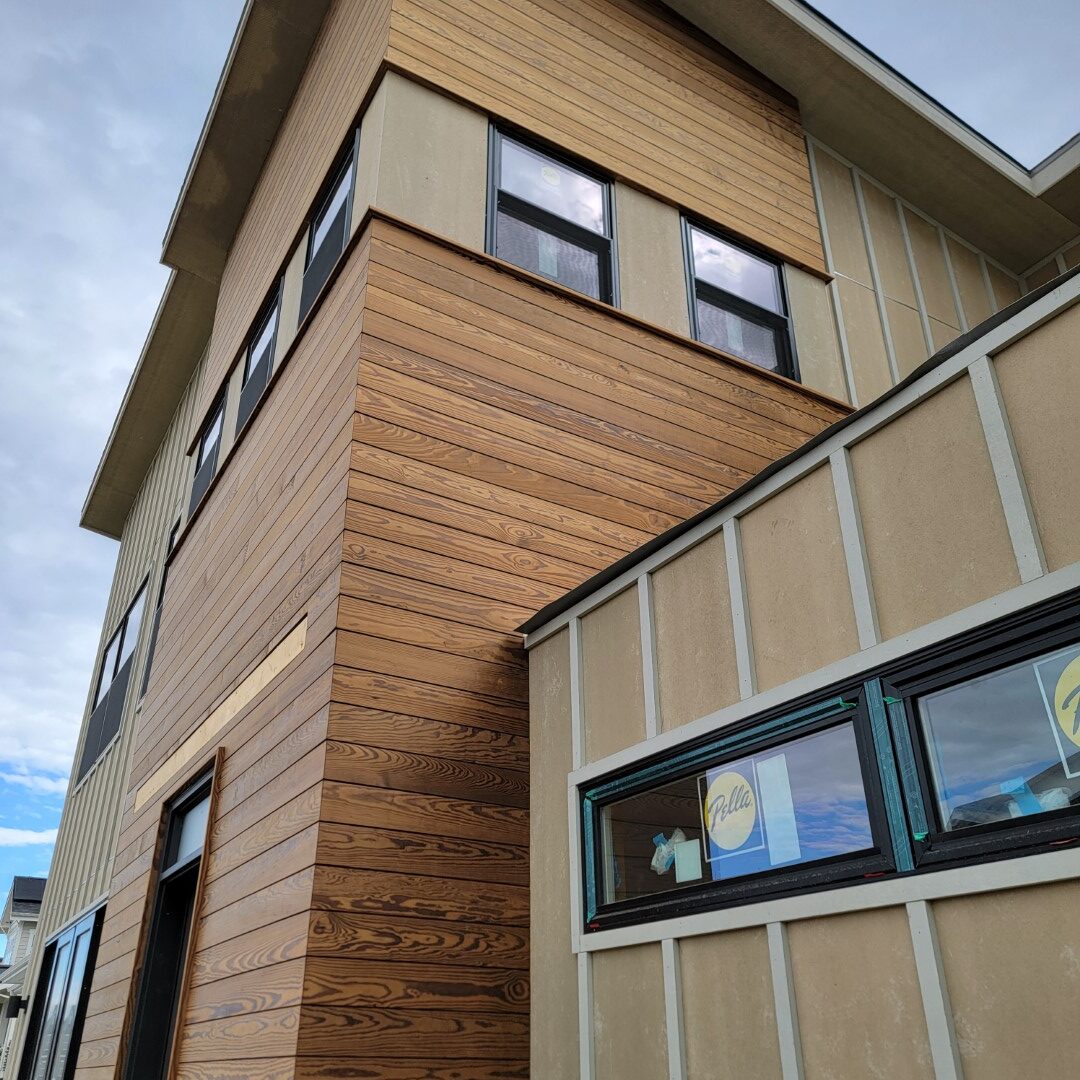crafting Colorado dwellings

Floor plans for real life
We love big fabulous front porches because they bring neighborhoods together and get you outside more. We love social spaces that connect visually to the front, because we want to wave and say hi to our neighbors.
We love spacious entryways, with room for a bench and multiple people. We try to make them accessible to both the garage and the front door, so you can walk the dog out the front door or come in through the garage and never misplace your shoes. We love beautiful built-in storage cabinets with doors, so it always looks tidy for you and guests.
We are big fans of Master bedrooms entered through a vestibule, with the closet/bath separate from the bedroom, so you can get dressed and go, without disturbing your sleeping partner. Kids’ shared bathrooms should be split, so one kid can be brushing teeth while another showers, and this is also an easy remodel idea on an existing bathroom.
We like to build Colorado garages, including ample extra space for bikes and gear. We can also include an extra tall garage door so your roof rack can roll in with you.
We have done other clever things too, including a scullery, which is a seperate room off the kitchen especially for washing dishes, which keeps dirty dishes out of sight at all times.

“Some old-fashioned things like fresh air and sunshine are hard to beat.”
– Laura Ingalls Wilder
Healthy Light & Air
Did you know? According to the US EPA, Americans spend 90% of their time indoors, where pollutants are 2 to 5 times more concentrated.
We try to include:
Healthy light: Daylight is hands down the healthiest light. Our bodies need it. So we make sure our homes are filled with healthy daylight through thoughtfully placed windows. According to the IEEE, all electric lights flicker (even LED’s), and certain levels of flicker can cause health issues from migraines to exacerbated autism. We can use instruments to check your lighting for flicker index and make sure it’s in a healthy range. We have LED brands we know we can rely on to be high quality.
Full house fresh-air ventilation system which filters outdoor air for pollutants, smoke, and allergens, distributes it throughout your home through ductwork, and continually, 24/7, removes indoor pollutants through coordinated exhaust fans, while recovering energy.
Powerful kitchen exhaust that extracts cooking fumes directly outside at a rate of 600 CFM, much higher than a standard vent hood, with an outdoor make-up air system to truly move that air. Cooking fumes are the #1 indoor air pollutant!
Reducing sources of indoor pollutants: We use low VOC, low PVC, easy to clean finish materials, greatly reducing the amount of synthetic indoor air pollutants in your home.
Reducing sources of outdoor pollutants: When you need to protect yourself from outdoor pollutants, whether it be allergens or wildfire smoke, you can close the windows and get filtered fresh air through a whole house ventilation system that supports HEPA grade filters.


Long Lasting Quality
We look for high-quality, durable materials that will last longer, be easy to clean, and just look amazing. Material choices are ultimately up to you, but we recommend and efficiently source: hardwood and engineered sandable hardwood floors and stairs, ceramic tile, quartz countertops, solid wood doors, and solid stain-grade wood details such as handrails. We are a direct dealer for Crestwood cabinetry and built-ins, getting you the best price and American-made quality.
Where it’s practical to save money, we will tell you. For example, we love vinyl windows, because vinyl flexes with temperature swings and stays stable and insulating for a long time, and since all window seals deteriorate over time, you’ll want to plan to replace your windows within 20 years no matter what the material is.
We go above and beyond to find the best materials and installation methods for you. On a project where the owner wanted wood exterior accents, we sampled 10 different non-wood options that promised higher durability, but none of them had the real wood plank look we were going for. So we found a source for thermally modified pine tongue and groove planks out of a factory in Minnesota. The thermal modification stabilizes the wood against rot and warping. Then we trained our siding installer to install and seal it correctly to prevent water damage and achieve a furniture-quality woodwork look. (see photo)
